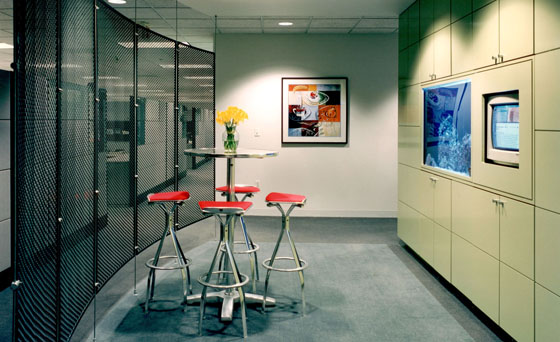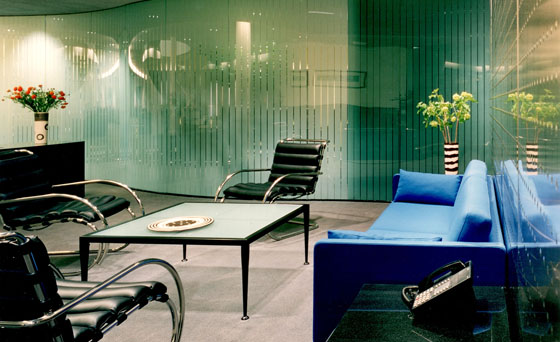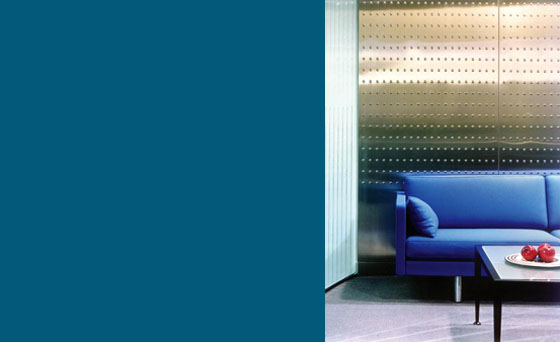The North American Headquarters for Braun. Programming involved working with the client to develop a new “client channel”-based departmental organization, which eventually set the parameters of the spatial planning. Colors and textures were developed that are based on the industrial design motifs used by Braun in their product design.Tenant fit-up of 38,000 sq. ft. of interior space, including a two-story spiral staircase and associated skylight. Built-in lighted display cases and curved, fritted glass conference room walls add to the strong brand identification associated with Braun’s product line. Construction completed 1997.
Completed with Jung|Brannen, Duncan Pendlebury: Project Director, Mariana Vaida: Project Architect









































