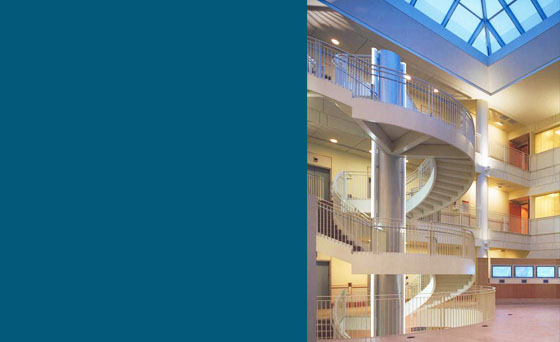New design of 147,000 square foot executive headquarters in a suburban campus. This three-story building includes offices, conference facility, cafeteria, atrium-style lobby with displays of the client’s product and services, and basement parking for 60 cars. The project was designed and built on a fast track through an integrated team delivery method with the architect working as a partner to the construction manager. The permit drawings were completed and in application within six weeks of the start of the design process. Mr. Pendlebury served as the project executive architect.
Completed with Jung|Brannen







































