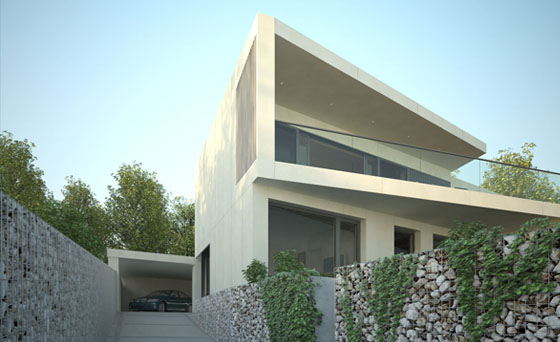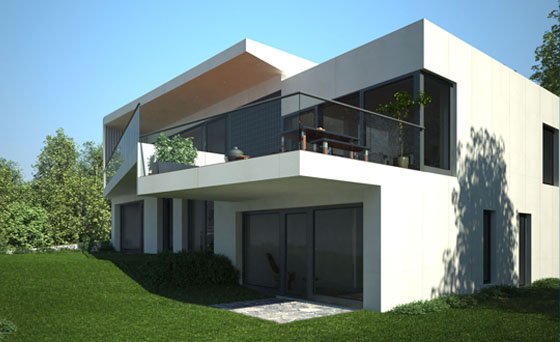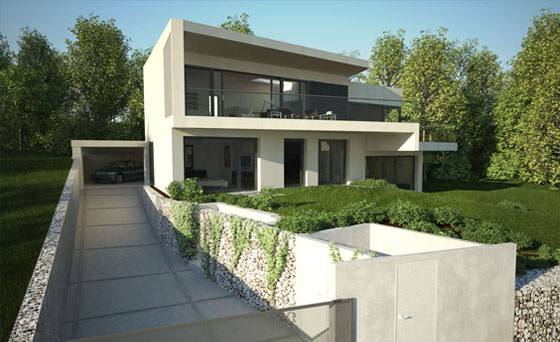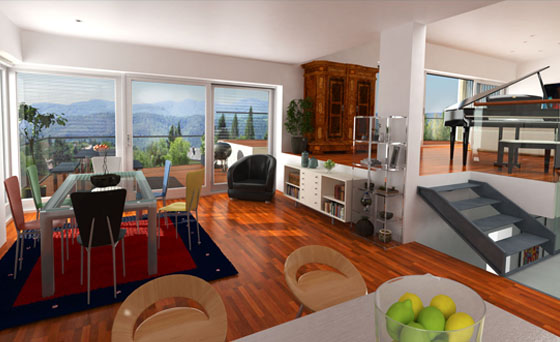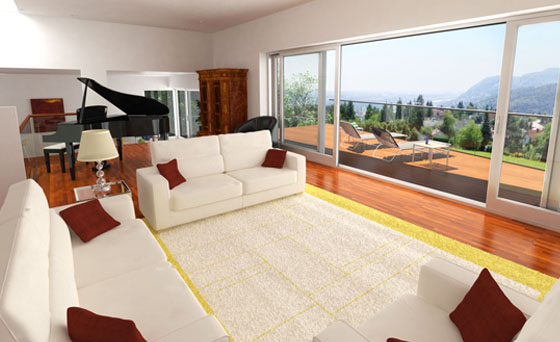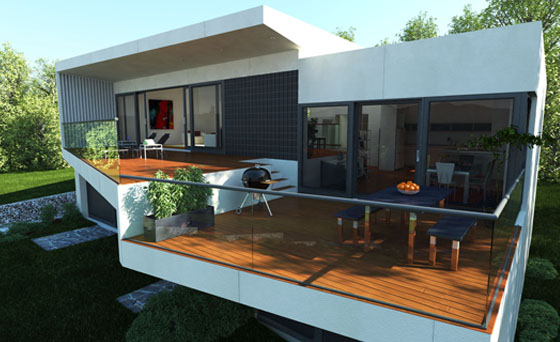The construction site is located on a hillside near Vienna, Austria. Situated on the southern slope, the house will overlook Vienna. For this reason, the common living areas are located on the upper floor. Wonderful views of the city are provided through the generous use of glass and the construction of a large terrace. The various functional areas of the house are arranged in staggered levels with no loss of space or light. The bedrooms and baths are located on the entry level of the house. A large domed roof light over the stairs provides good lighting all the way down to the street level and opens up the entry area to the upper level.The house was conceived as a passive solar house using the timber construction method and will be sided with light colored panels.From the street-level carport, a service elevator will carry people and goods to the upper level.
Completed with DI. Arch. Johann Lettner, Stefan Vittori: 3d cg graphics & animation
