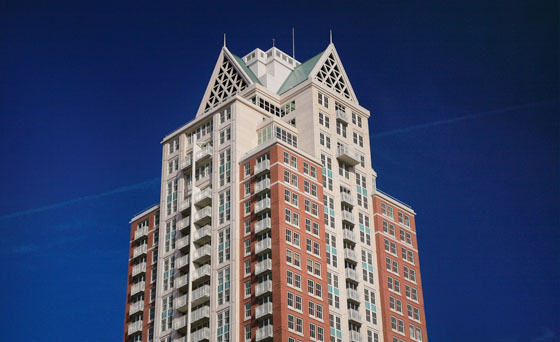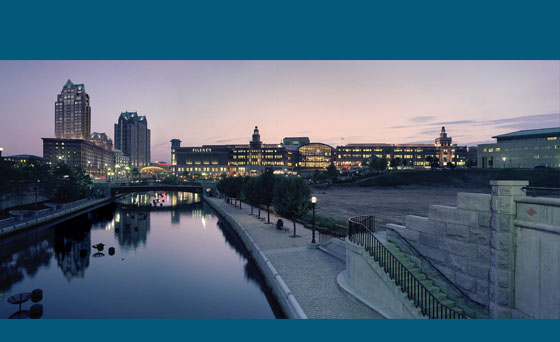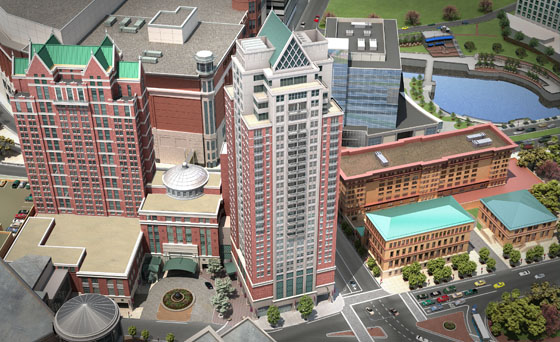A 360 foot, 400,000 square foot expansion to the existing hotel consisting of a mixed-use tower with 200 hotel rooms on 8 levels, 105 condominium units on 17 upper-levels, 5 additional levels of aboveground parking and a ground-level arcade for retail and restaurants. The tower is concrete structure with pre-cast cladding throughout and has been described as one of the best and more “fitting” buildings to recently come to the Providence skyline. Mr. Pendlebury served as Project Executive, working with owner The Procaccianti Group and Suffolk Construction, the construction manager.
Completed with TRO Jung|Brannen









































