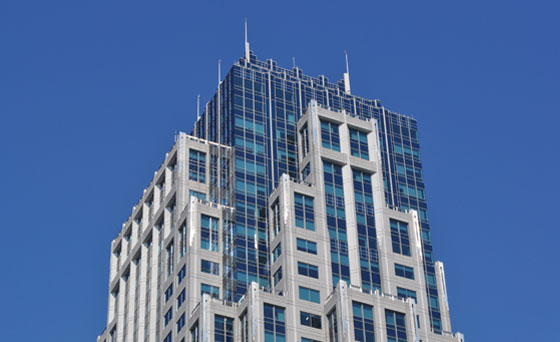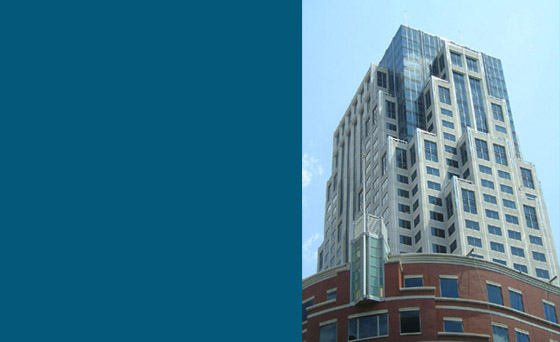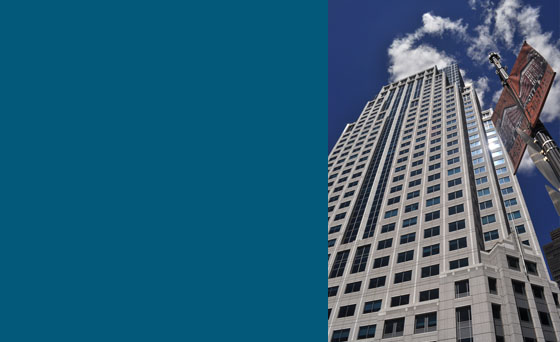Design of a 36-story, 1,000,000 square foot office tower which features two signature entrances and a seven-story atrium with retail and interior arcades on the ground level for the Gale Companies. The original site was a City owned elevator type parking garage that had passed its service life. The development also includes below-grade parking for approximately 880 cars. The project was constructed using up/up building technology used by the main contractor and Construction manager, Skanska International. Mr. Pendlebury served on the project’s Executive Committee along with the primary owner/developer and the contractor’s project executive.
Completed with Jung|Brannen, Duncan Pendlebury: Project Executive










































