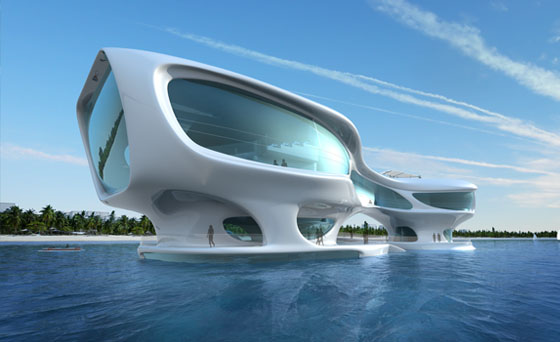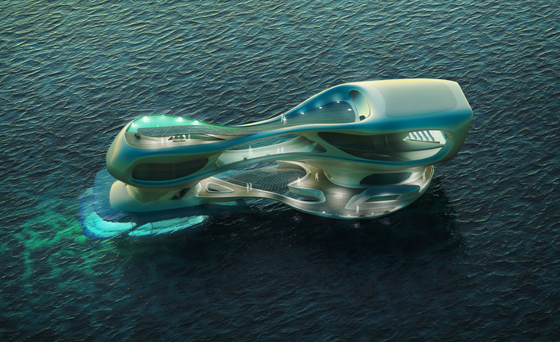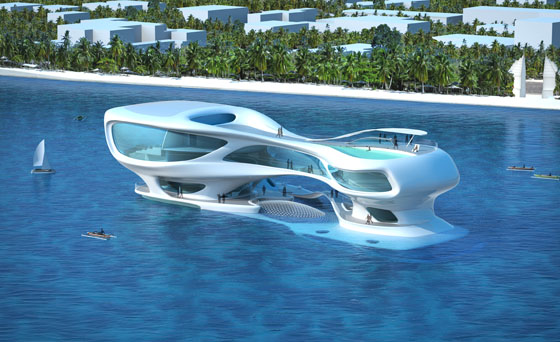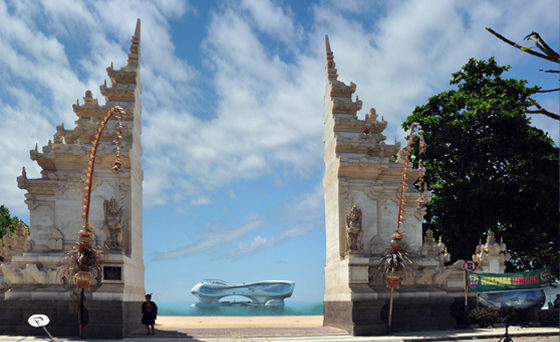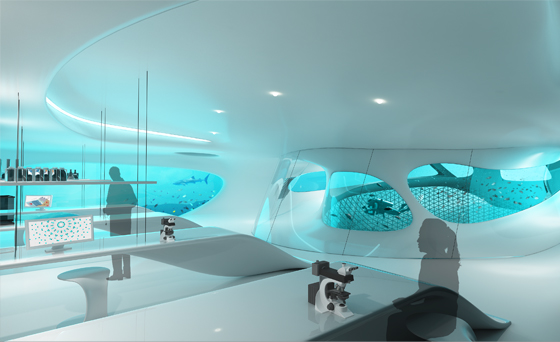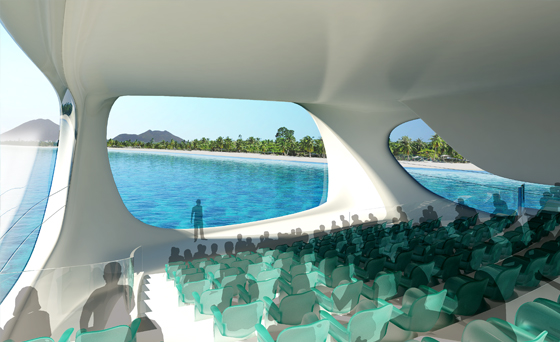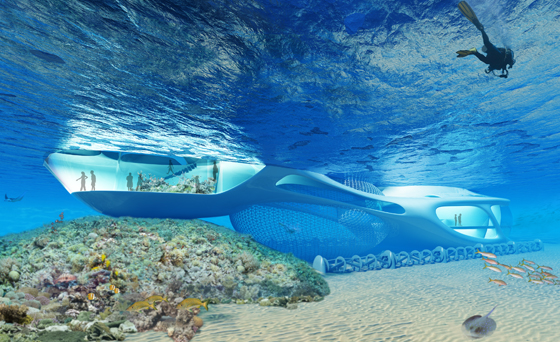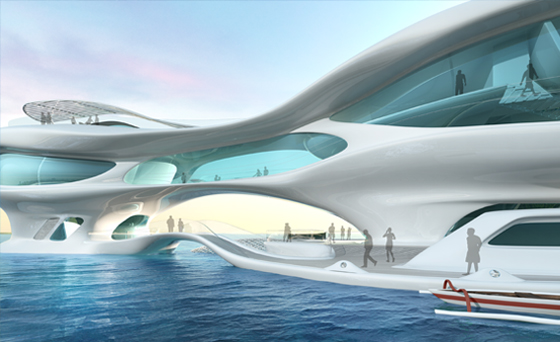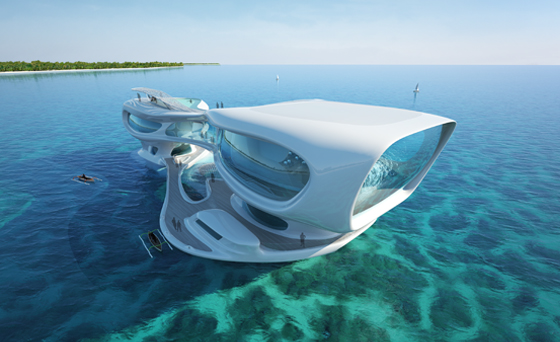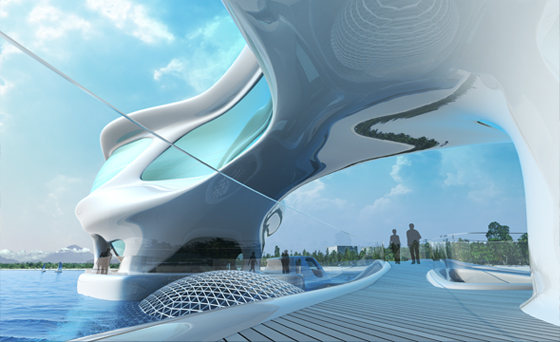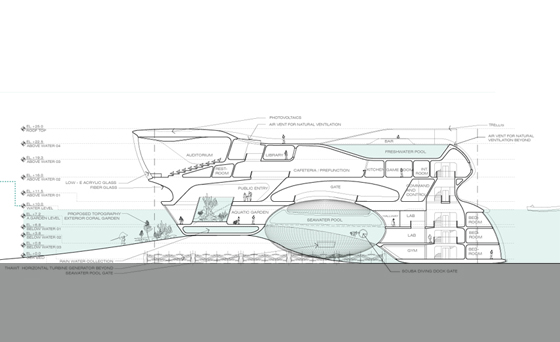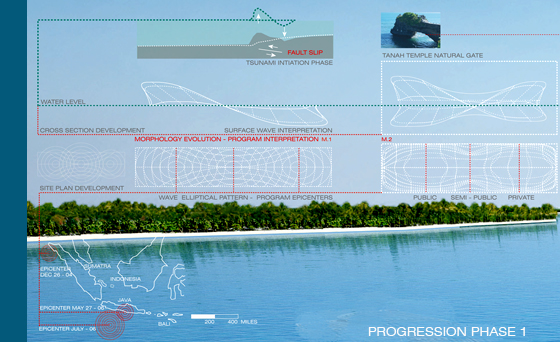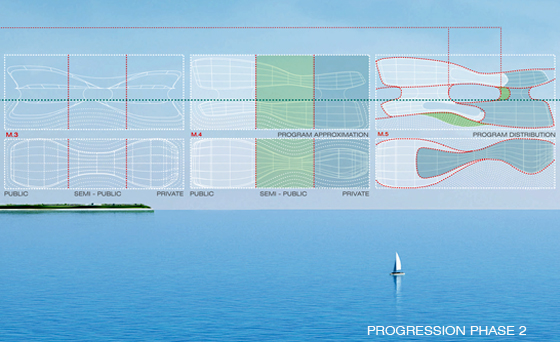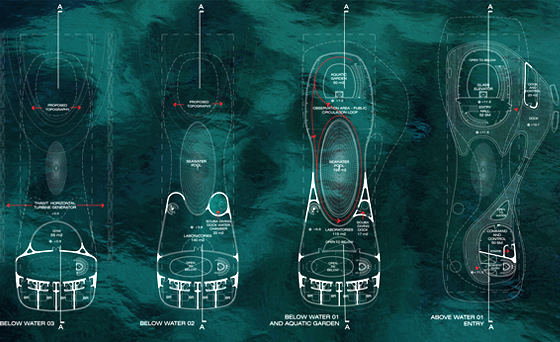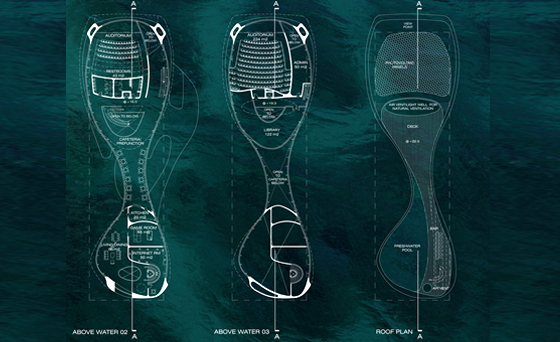A 2,500-square-meter Marine Research Center, parallel to the shore of Kuta Beach, Bali, Indonesia, one hundred meters away. The center is composed of three main components: public, semipublic and private. The spaces vary from underwater labs, scientist bedrooms and an aquatic garden to a sea water pool, swimming pool terrace, bar, and auditorium. The spaces are located above and below water to allow visitors and scientists to take full advantage of the amazing landscape that surrounds the project.
This project represents a new typology for stationary in-water projects reached by boat, which in the past have been mostly relegated as merely work/non-destination platforms that do not take into account the design possibilities that the in-water sites present.
CONCEPT:
Three major events generate tsunamis: meteors, landslides, and large earthquakes. Underwater earthquakes—the most common type in Indonesia—with epicenters close to coast lines, form the conceptual basis of the architectural proposal. The design uses the initial elliptical pattern and cross section diagram of the tsunami wave, one focus of the center’s research and prevention efforts, as the morphology generators and guides of programmatic organization. The design is both aesthetically imposing and seamlessly integrated into its aquatic natural environment. The result is a fluid structure with an immediate and direct visual connection to the exterior. The center will serve not only as an architectural icon for Bali but also as an international model for modern sustainable design with its use of on-site renewable energy resources through its integration of such technologies as tidal wave energy generation, natural ventilation, rain water collection, passive solar energy, low-E glass, and high reflectance fiber glass materials.
